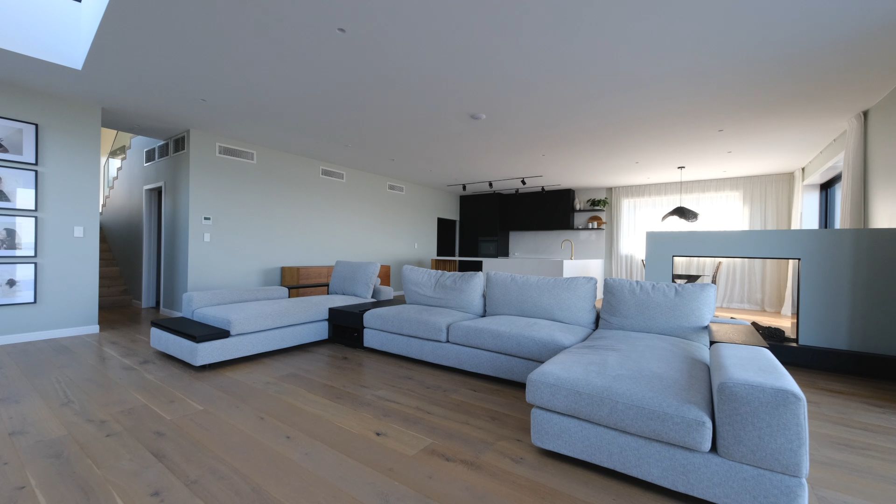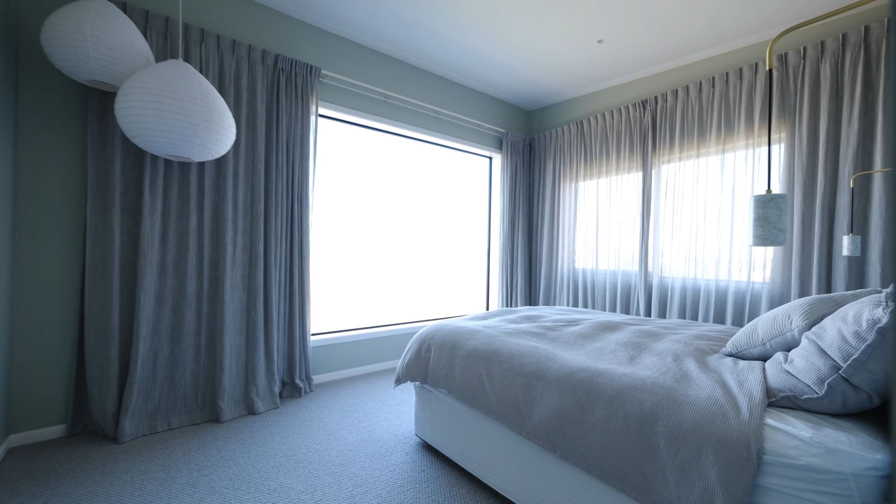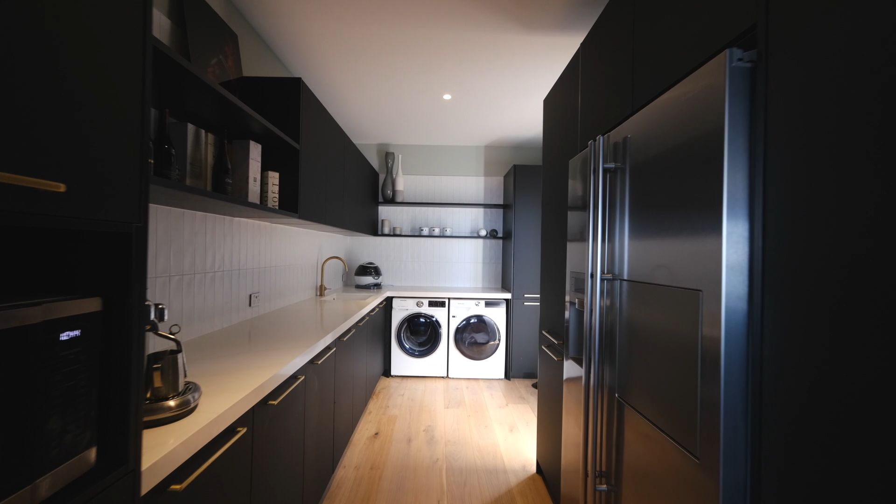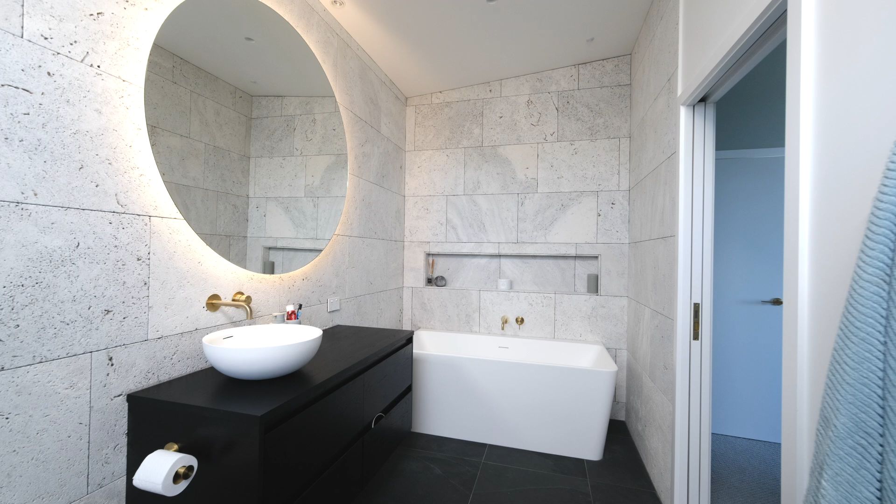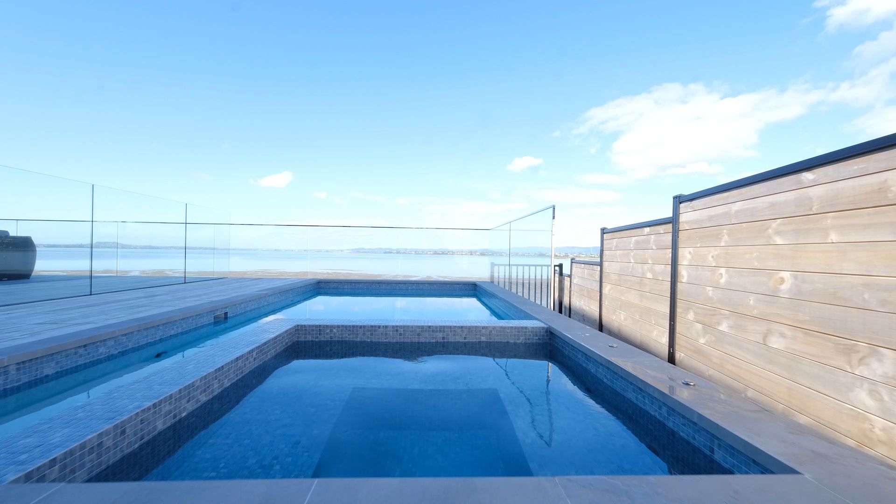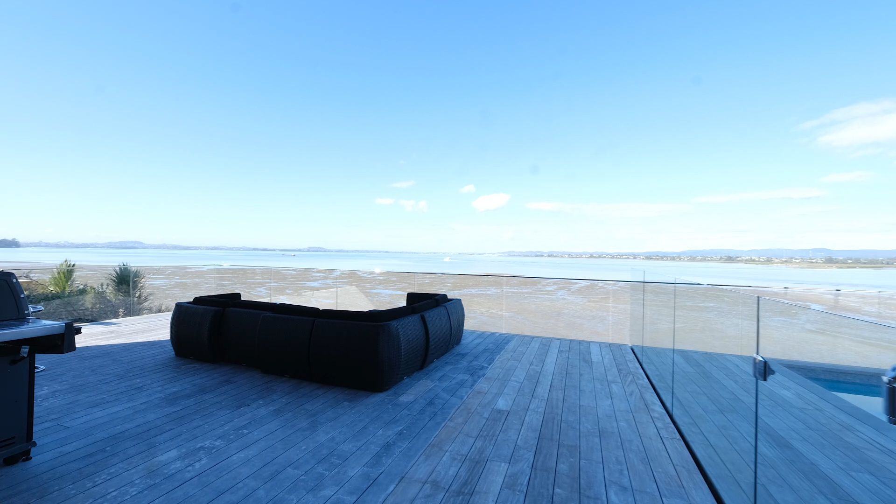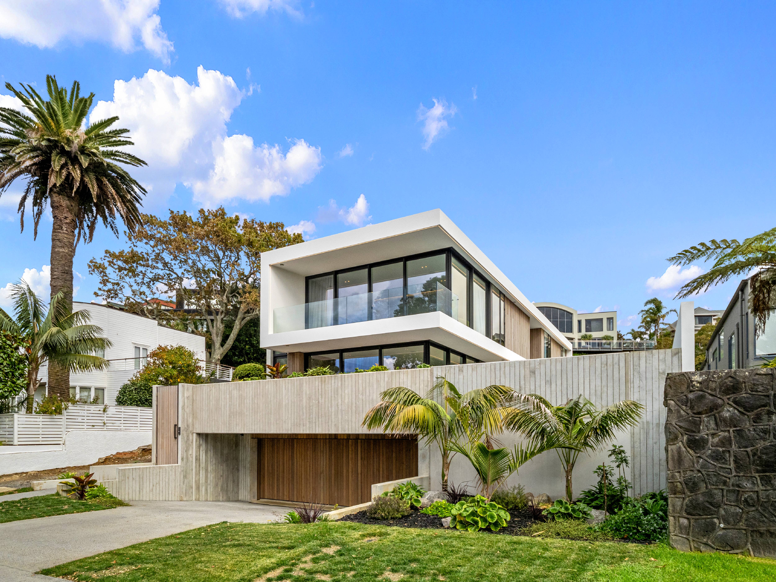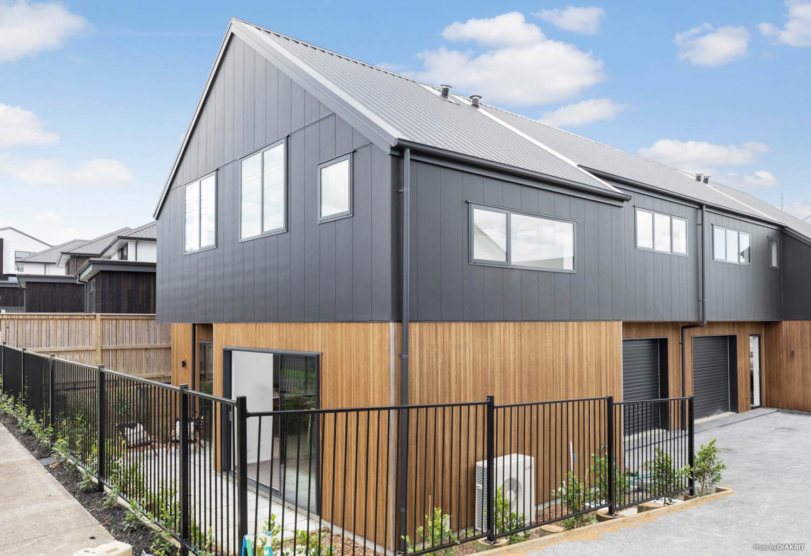Hobsonville
Point Modern Home
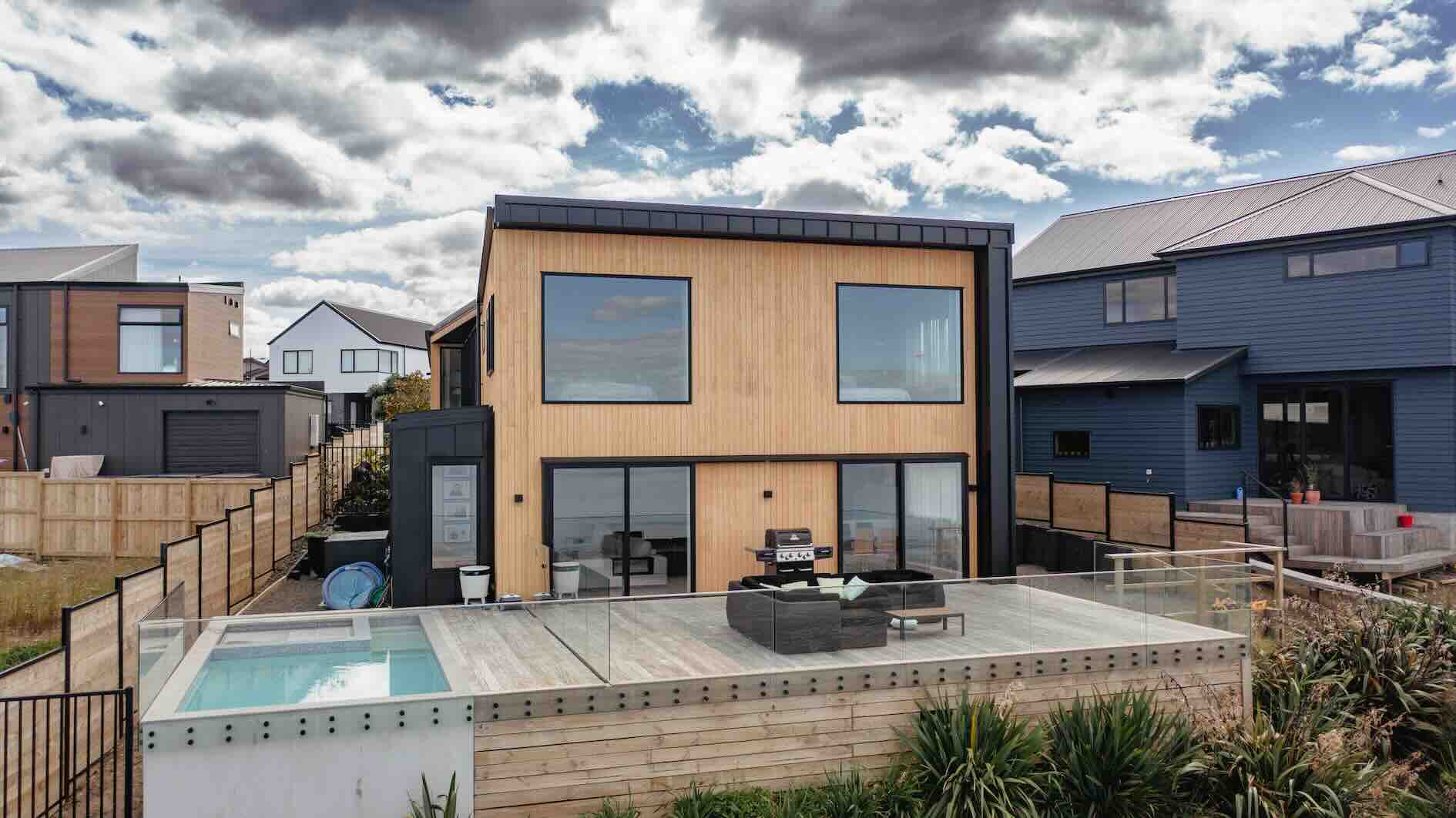
Project Overview
This contemporary family home in Hobsonville Point showcases modern architectural principles with a focus on sustainability and family-friendly design. The project involved the construction of a two-story residence that balances aesthetic appeal with practical living spaces for a growing family.
The home features an open-concept main floor with seamless indoor-outdoor flow to maximize natural light and ventilation. Energy-efficient systems, including solar panels and rainwater harvesting, were integrated to reduce the environmental footprint while providing long-term cost savings for the homeowners.
Our team, led by Chris Herring, collaborated closely with Design Culture architects and the clients to ensure the design met their specific needs, including dedicated spaces for children, home office requirements, and entertainment areas that could adapt as the family's needs evolve over time.
Project Details
PROJECT TYPE
New Build
LOCATION
Hobsonville Point, Auckland
SIZE
320 m²
DURATION
10 months
COMPLETED
2023
TEAM LEAD
Chris Herring
ARCHITECT
Design Culture
SERVICES
Full Construction, Sustainable Design Implementation, Landscaping
Key Features
Sustainable Design
Solar panel system, rainwater harvesting, and high-performance insulation to minimize environmental impact and reduce utility costs.
Open-Concept Living
Spacious, flowing interior design that connects kitchen, dining, and living areas to create a central family gathering space.
Indoor-Outdoor Flow
Sliding glass doors that open to a covered deck, creating a seamless transition between indoor and outdoor living spaces.
Smart Home Integration
Integrated technology for lighting, security, and climate control, all manageable through a central home automation system.
Flexible Spaces
Multi-purpose rooms that can adapt to changing family needs, including a home office that can convert to a guest bedroom.
Quality Materials
Durable, low-maintenance materials throughout, including engineered timber flooring, quartz countertops, and premium fixtures.
Project Gallery
Client Testimonial
"Working with R&B Projects was a fantastic experience from start to finish. They understood our vision for a family-friendly yet modern home and delivered beyond our expectations. Their attention to sustainable features has made our home not only beautiful but efficient and comfortable year-round."
— Michael & Emma Wilson, Homeowners
Explore More Projects
Ready to start your project?
Whether you're planning a new build or looking to renovate, our team is ready to help bring your vision to life with the same attention to detail and quality craftsmanship.
Contact Us
